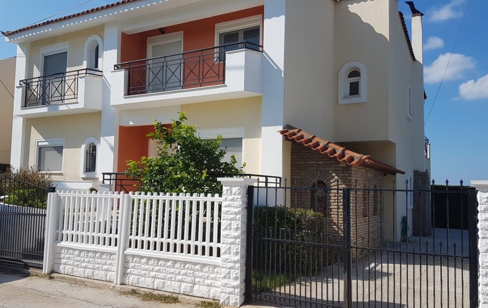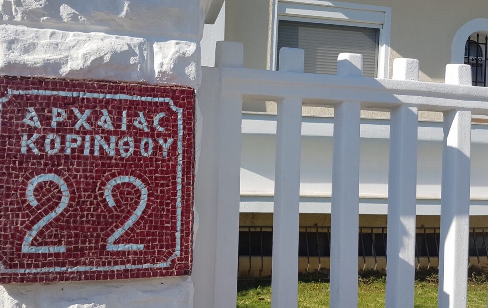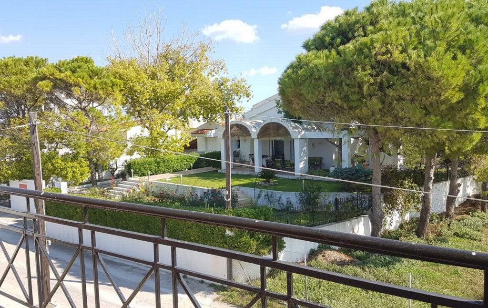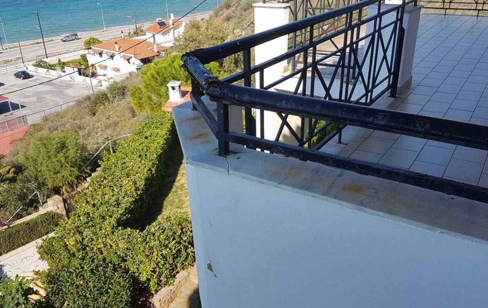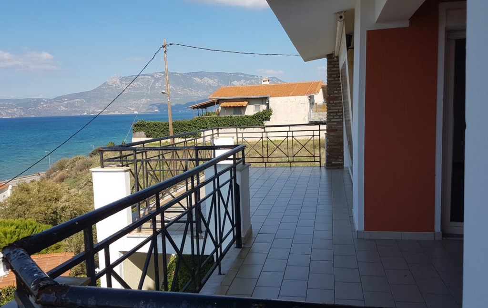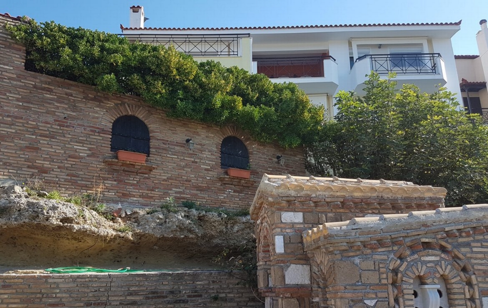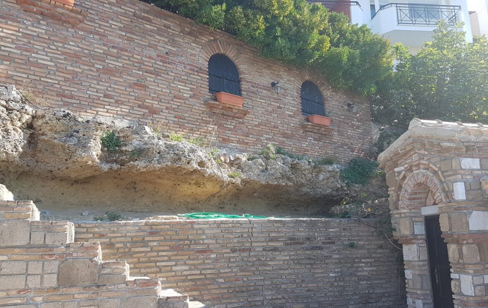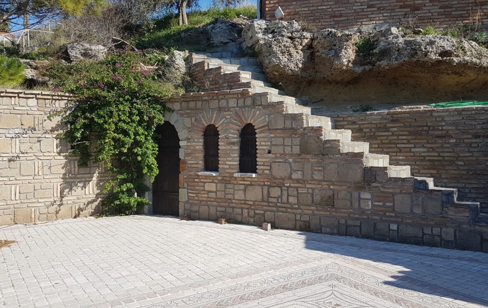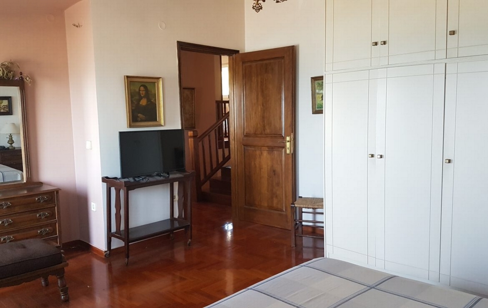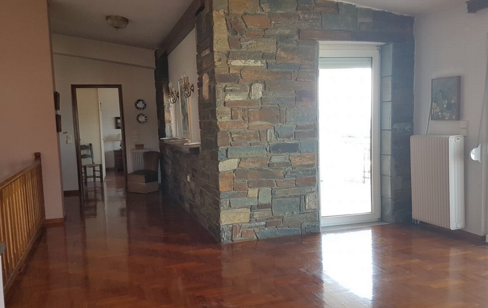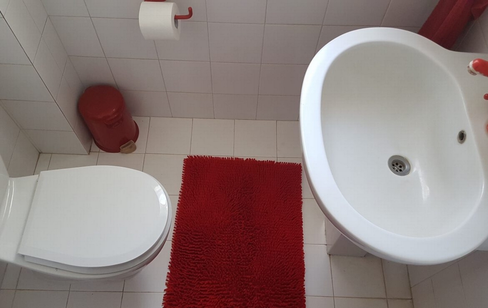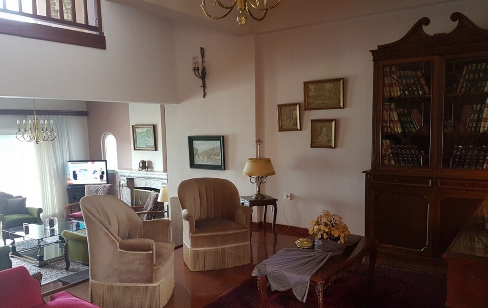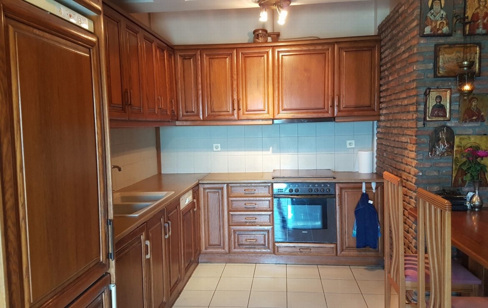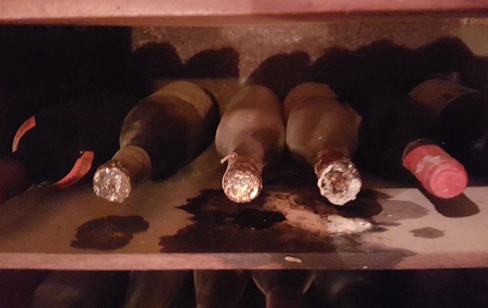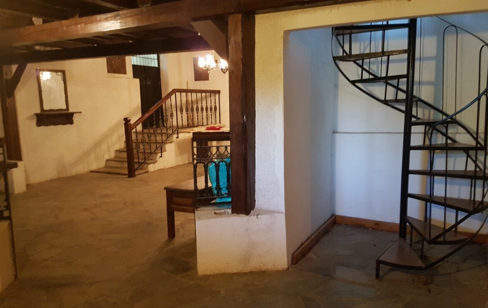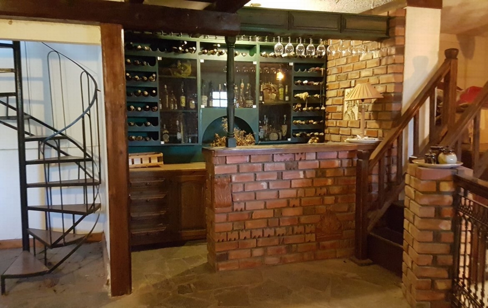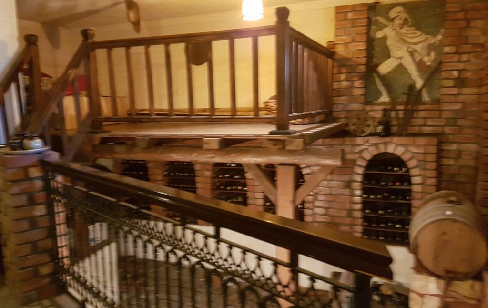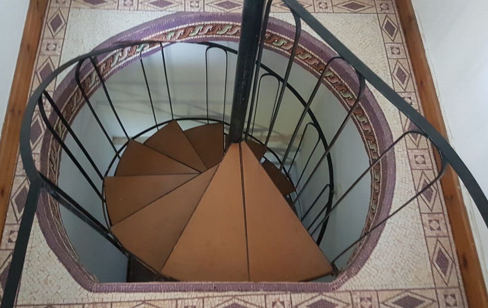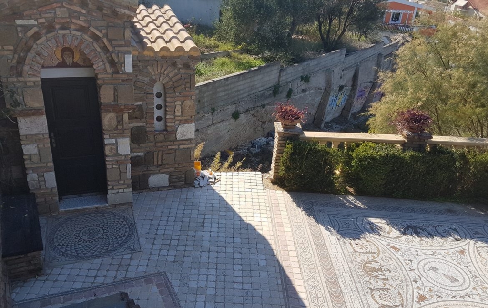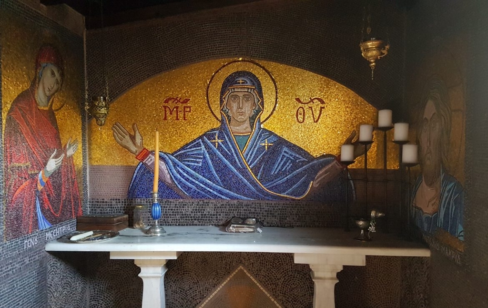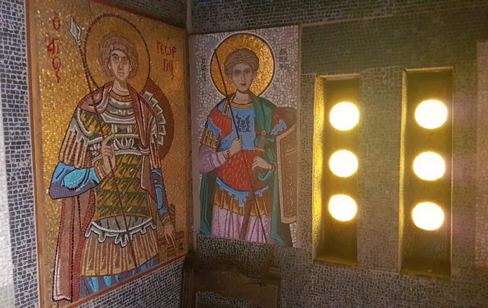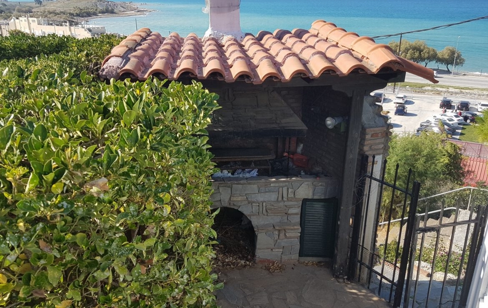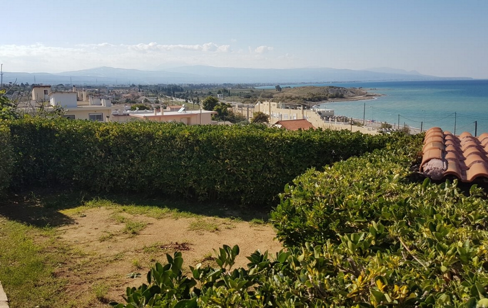5 Bedroom Villa For Sale - €490,000
A unique 5 bedroom villa with own chapel overlooking a sea shore.
On the west side of Korinthos, in the seaside area of Kantere, 200m from the beach with panoramic view to the Korinthian bay, is a 434 sqm, storey, detached house, built in 1990 on a plot of 400 sqm.
On the top floor there are 2 bedrooms with large balconies and a large bathroom.
Second floor master bedroom with a large terrace facing the sea and a comfortable sitting area facing the sea. The second floor sitting area can be used as a living room or tv room or it can be easily converted into another bedroom.
Raised Ground floor has the 4th bedroom, currently referred to as guest bedroom with a small guest bathroom. There is also the main entrance of the building and a sitting room / study.
Ground floor has an open plan kitchen with a fantastic red brick wall and bar, the second exit and a fabulous family living room with a large family dining area and TV displayed on the top of the fireplace.
Basement, an incredible spiral staircase that leads to the basement. The basement was created to be the party area. A wine cellar and a bar. An open plan space for parties and gatherings and a place potentially to be converted into a gym or a play area for children as well as an extra bedroom that is currently used as an artist’s studio.
The house is very spacious and bright and has several terraces and gardens, including BBQ area with sea view and a private chapel that was designed and built by the owner.
The house was specially designed and decorated in a very traditional and Orthodox style.
IMPORTANT NOTICE
Descriptions of the property are subjective and are used in good faith as an opinion and NOT as a statement of fact. Please make further specific enquires to ensure that our descriptions are likely to match any expectations you may have of the property. We have not tested any services, systems or appliances at this property. We strongly recommend that all the information we provide be verified by you on inspection, and by your Surveyor and Conveyancer.


